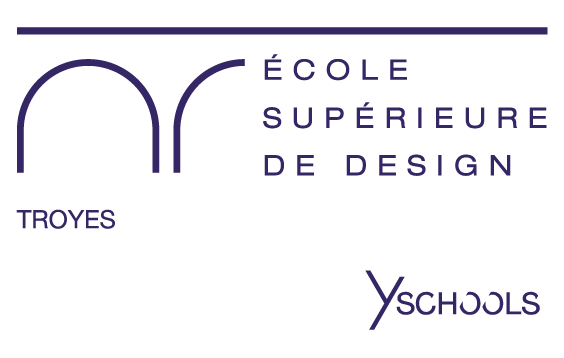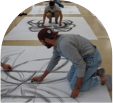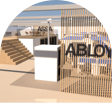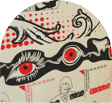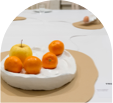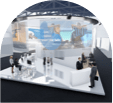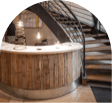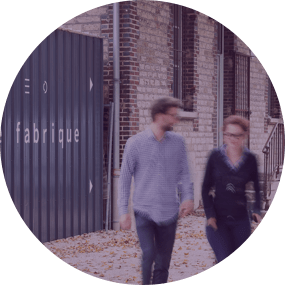Space Design
To understand and anticipate users’ needs, and create and adapt different, innovative spaces, space designers must acquire a number of skills. Mixing set design, interior architecture and sometimes even furniture design, this discipline covers both technical and creative qualities.
Here, we have selected 3 modules taught in our school that, in our opinion, sum up the fundamentals that need to be acquired in this field.
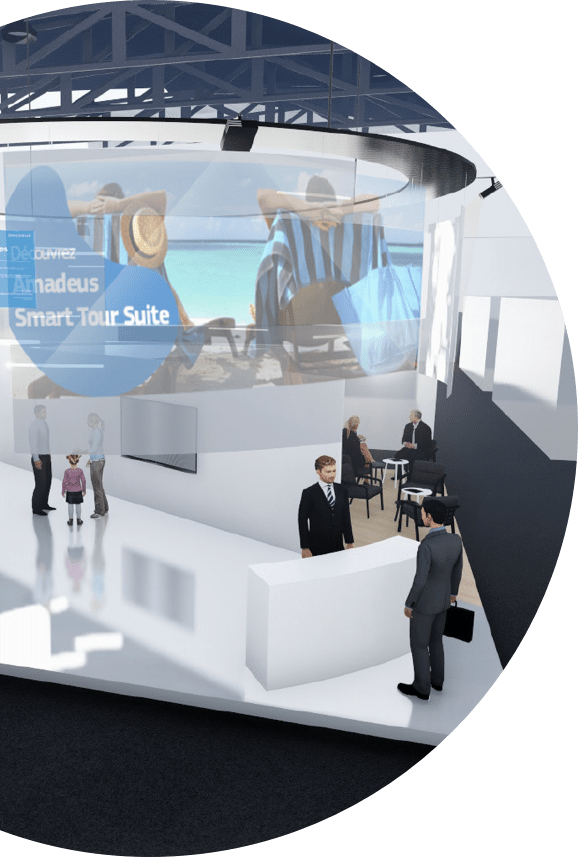
This module offers an understanding of how to manipulate and gradually master space modelling software interfaces (Autocad, Archicad), incorporating ARTLANTIS virtual image and animation software.
The module focuses on producing computer versions of technical drawings, demonstrating how this leads to collaborative, scaleable practices. Through practical exercises, students acquire detailed knowledge of the representation of space design project syntheses through images.
This module confirms the level of technical and graphical representation of space design projects on digital media.
Several objectives
- Discovering and mastering the Autocad and Archicad vector modelling application
- Applying software tools to the measurable representation of a project
- Ordering, communicating and laying out the project data
- Establishing and structuring a professional, collaborative graphic database
- Creating a well-managed layout integrating the course’s digital tools
- Combining software interactions
- Validating knowledge of the representation of computer generated images
- Using knowledge of computer generated images to represent a project
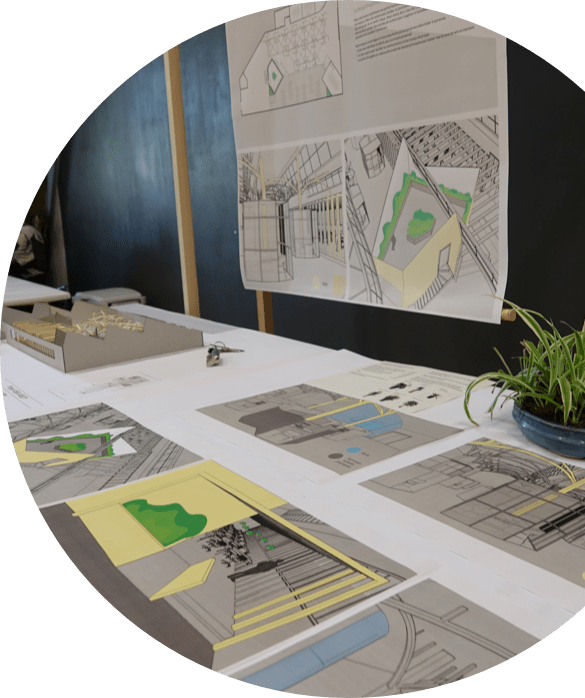
This module covers the study of commercial design and is an introduction to the challenges involved in strategic analysis of a sales product.
The students create a continuum of product access experience by thinking about and designing how to stage, showcase and present the product. They consider the challenges from an angle that is both systemic and responsible, creative and sensitive.
Several objectives
- Understanding different ways to adapt a sales space, related to different sites, cultures and countries, etc.
- Recognising the essential components of a retail design concept (security standards, main families of furniture, stock types, glorify, etc.)
- Analysing the customer's purchasing experience
- Identifying storytelling that encourages an encounter between the product and the customer
- Resolving the challenges contained in the brief
- Formalising their ideas and putting them into practice (drawings, sketches, plans, materials research, etc.)
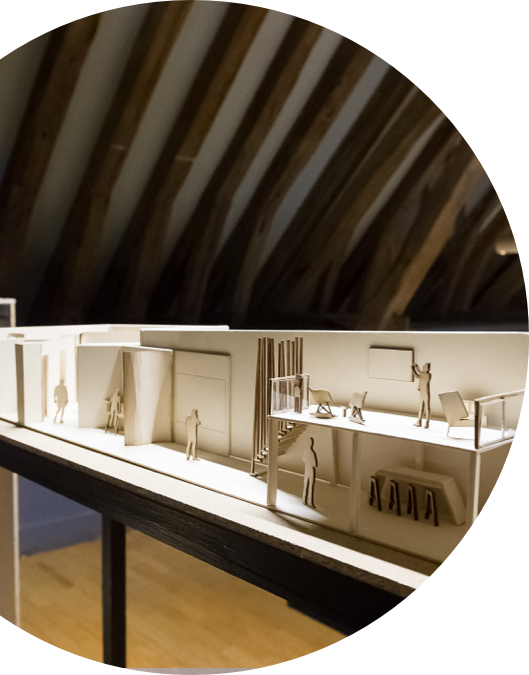
This module explores in greater depth the knowledge of materials in relation to the design world. It examines the material, its manufacture, its different fields of application, its implementation tools and its life cycle.
Students study the challenges involved in the choice of materials in their design projects, in terms of the space and the environment.
Several objectives
- Classifying materials according to their characteristics and uses
- Mastering integration of materials as an essential design element in the project
- Integrating CSR concerns in the project
- Proposing an autonomous approach to information research
- Assessing the most recommended materials in line with specifications
Explore further...
